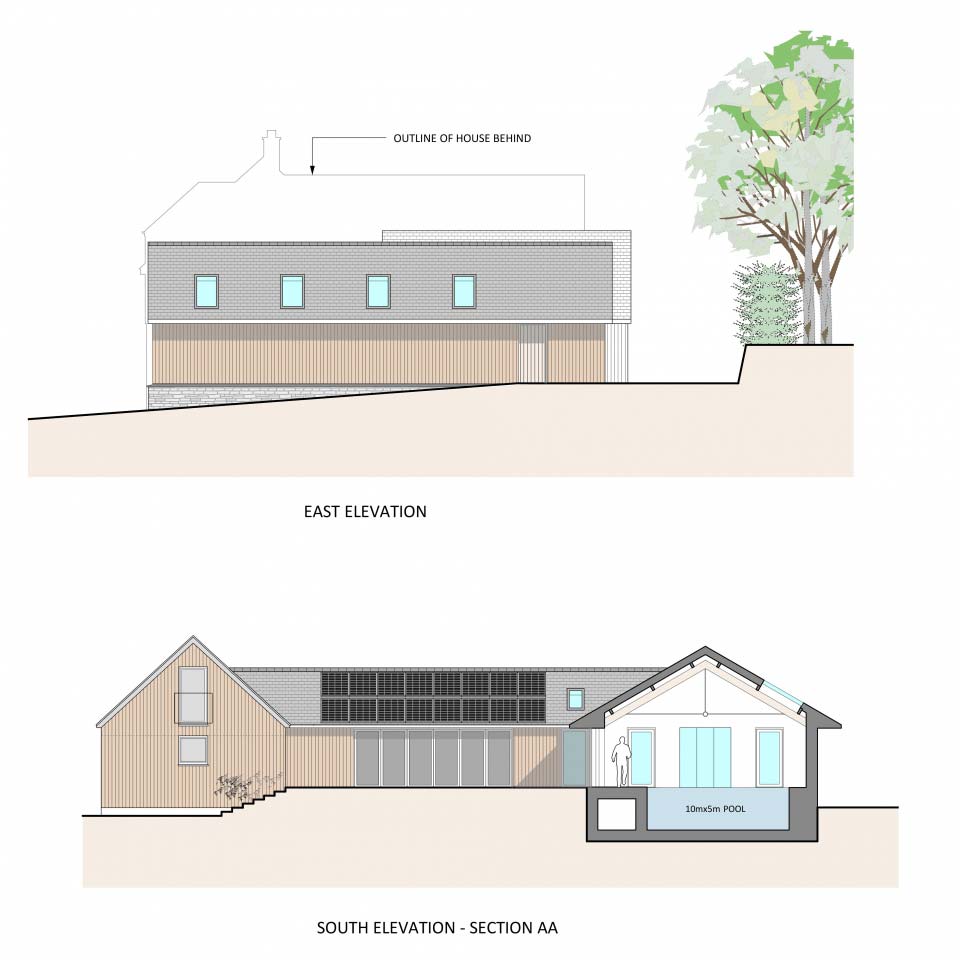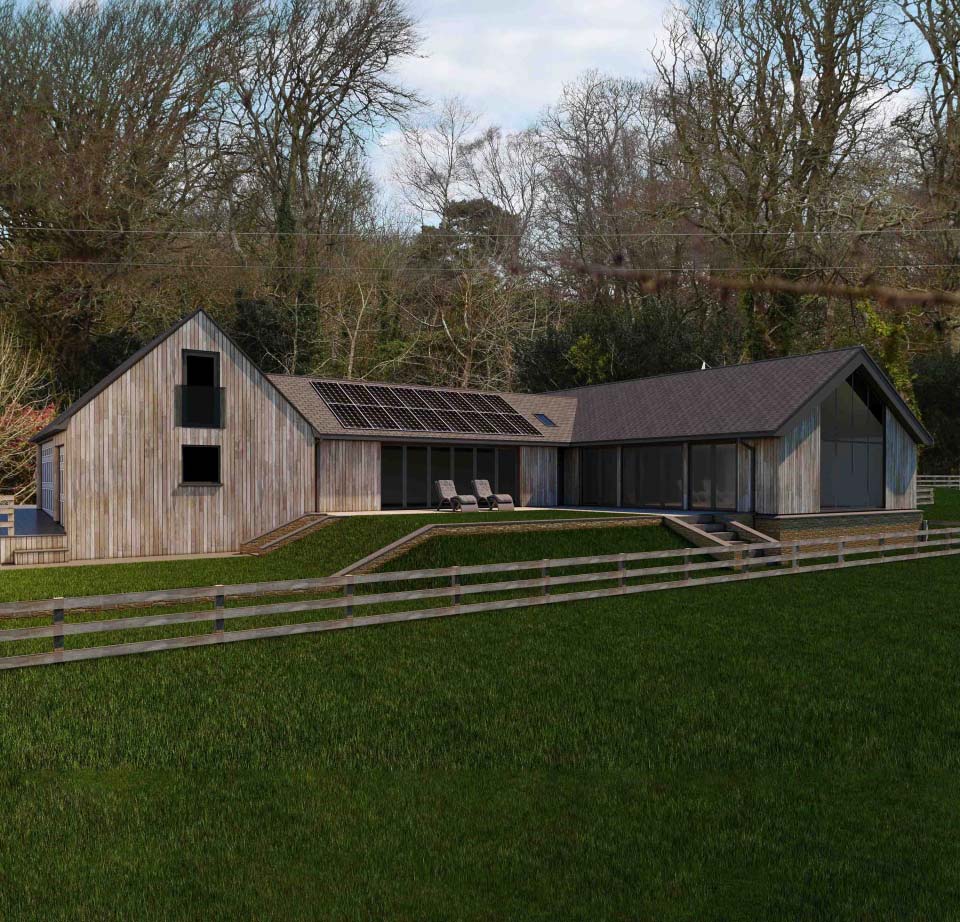Planning Approval for the part demolition of an existing outbuilding and the construction of a single storey pool house and family activity room. The intention of this project was to provide additional leisure amenities to a large private residence set within a smallholding. The site is within an Area of Outstanding Natural Beauty meaning that the design had to be carefully considered with regard to distant views and the building’s impact on the surrounding countryside. An external finish of vertical timber boarding was decided upon which was intended to help the building blend into the landscape, emulating the appearance of agricultural buildings of the local area. The scale of the proposal ensures that the new building appears subservient and does not detract from the existing house. Energy efficiency technologies have been incorporated into the design.

