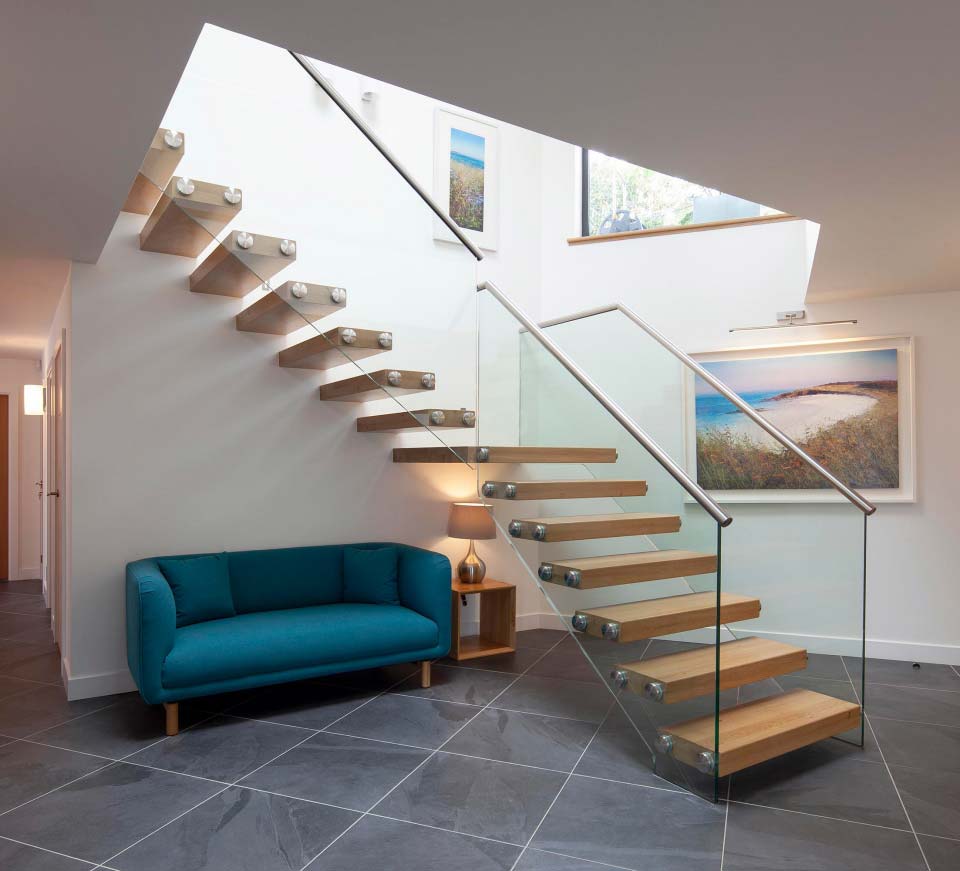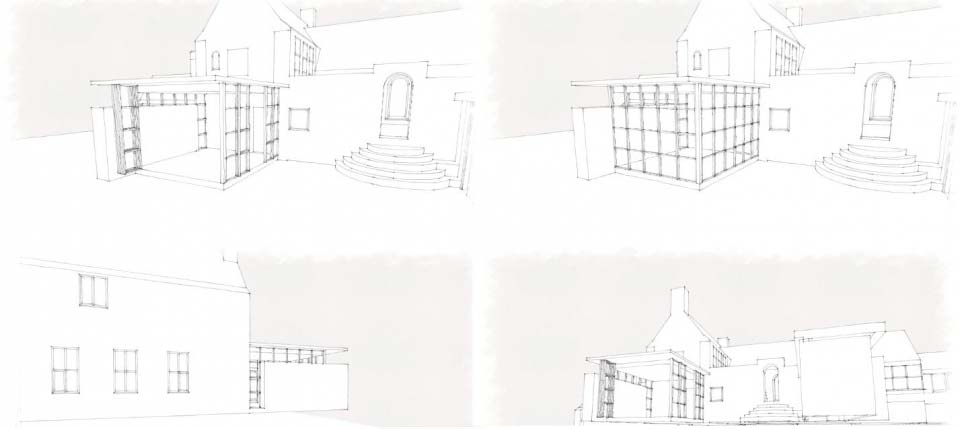By Mark Dawes, Managing Director, CAD Architects. It used to be the case that staircases in modern homes performed a purely functional role, making the most efficient use of space while providing a convenient way of moving between floors. Beautiful, bespoke staircases...





