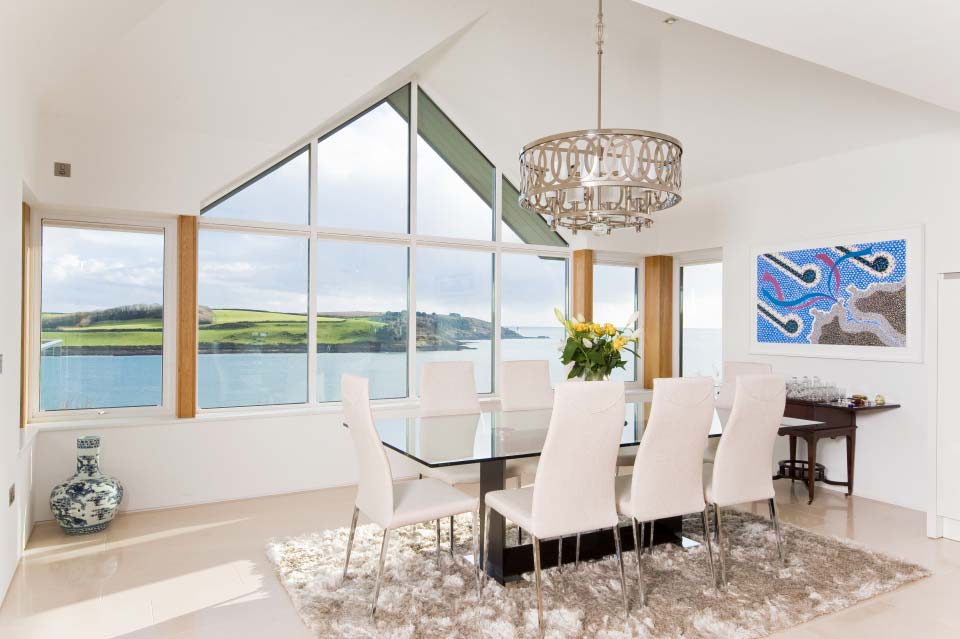By Mark Dawes, Managing Director, CAD Architects
If you are planning to build your dream home, you will no doubt be bubbling with ideas about it. These three questions can help to focus your thinking.
How long will you stay in your new home?
If the home you are currently planning to build needs to last you and your family for many years, then you need to give some thought to how your needs will change during that time and how your home will need to adapt to meet them. If you have very young children, then smaller bedrooms will seem fine right now, but will they be suitable when they grow into teenagers? If you have elderly parents and want to have the option of them coming to live with you at some point in the foreseeable future, you may want to consider having a downstairs bedroom and bathroom factored into your new house design.
Thinking through the various life stages that your new house design will need to accommodate is actually a great way of starting your thinking process and identifying some of your key ‘must haves.’
What overall floorplan will work best for you?
This is a big topic and one that it is worth spending a considerable amount of time thinking through and planning. Your residential architect will help you by bringing their years of experience to bear on the issue, but you need to do some important ‘mental role playing’ to imagine how the space that you have in your new house design will work best for you and your family.
A good starting point is to review the house you are currently living in and make some notes about the aspects of the layout that work well for you and the pitfalls or problems that you have encountered. Visiting friends’ homes and making mental notes of the type of floorplan that you like and that feels right for you is also helpful – as is visiting any show homes in your area. Although you will be building your own custom-designed home, browsing property websites featuring existing new homes can be a useful source of ideas – most now feature quite detailed floorplans for the homes they are selling and some of the more upmarket sites will even have ‘3D video tours’ which are a great way of bringing the floorplan layout to life.
One of the buzzwords in modern home design (made even more popular by TV lifestyle programmes) is ‘flow’. For example, today many people like to design their ground floor with entertaining in mind and will therefore want a smooth flow between the kitchen, dining area and living area, often combined into one open plan area. What are your family’s needs and priorities?
One of the common mistakes that people make when planning their layout is not taking into account how the space will be impacted by large furniture and by the built-in cupboards and storage space that they are going to need. Again, your residential architect will be able to give you valuable advice here.
How can you ‘future proof’ your modern home design?
In the same way that you need to consider how your family will change over the coming years, it is also a good idea to think through any major additions that you may want to make to your property in the future and see how they can be factored into the construction of your new house design.
Would you like to add a conservatory or garage in the future? If so, it may be more cost effective to carry out some of the groundworks for these as part of your new home build, to reduce cost and disruption further down the road. The wiring and plumbing points can be installed in the correct locations, ready to be connected whenever the building work is finally done.
What about green energy? If you would like, for example, to have the option of adding solar panels at some point in the future, then it would make sense to have the roof of your new home strengthened so that it can accommodate these and have the necessary cabling conduits fitted in advance.
Have you planned for new technologies? The trend towards smart technology in the home has accelerated at an incredible pace over recent years. As well has having cabling fitted to your new home so that speakers, smart TV points and USB outlets can be fitted in each room, many new home owners are choosing to have a cabling infrastructure added that can accommodate future developments and avoid the need for expensive retro-fitting. In a similar vein, some people choose to have an extra conduit built under their driveway in readiness for new services that are not even available yet. (After all, 15 years ago very few builders made allowance for the arrival of fibre broadband.)
If thinking through these questions seems a little daunting, don’t be discouraged. At CAD Architects, we are experts at taking our clients through this planning stage one step at a time and giving constructive ideas and suggestions that will help to shape your ideas.
Once you begin on your journey toward creating your very own modern house design, you will discover that this is one of the most enjoyable parts of the process – imagining your perfect new home and using the skills of your residential architect to bring it to life for you.
