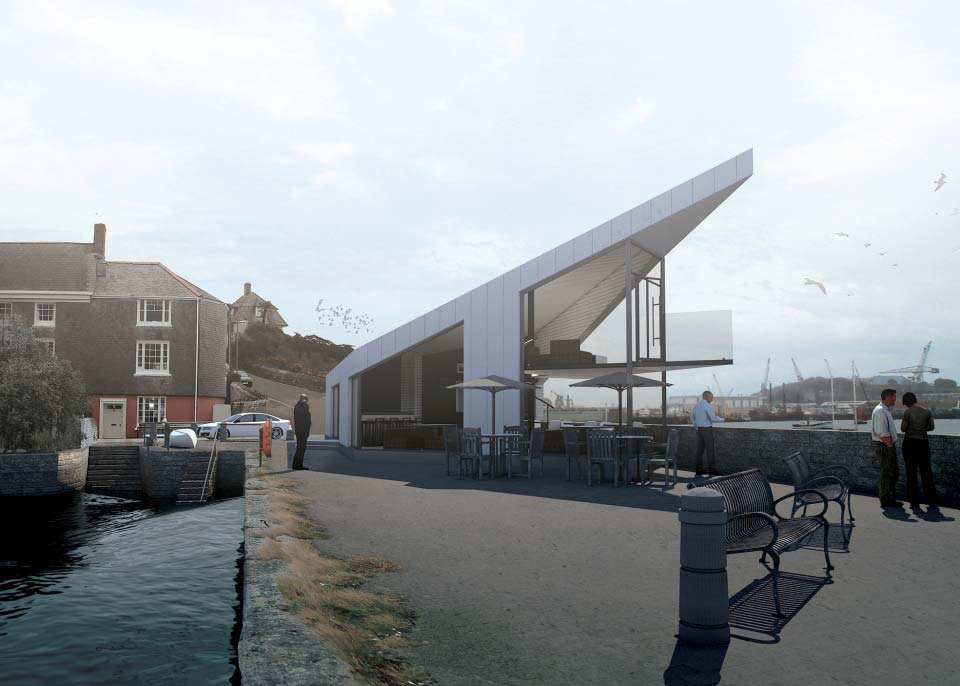We are thrilled to share that we have recently received planning permission for the redevelopment of Flushing Sailing Club’s Clubhouse. Since 2015, we have been working closely with the club to ascertain their aspirations and hopes for the clubhouse and work out exactly what they need to best serve their members as well as designing a building which is sensitive to the local area of Flushing.
Flushing Sailing Club has a long history of providing exhilarating and competitive racing for yachts in and around the Carrick Roads as well as coastal and offshore events. The clubhouse sits in a prominent position on an historic quay at the southern end of the village, which acts as a gateway into Flushing from the water. The current clubhouse is a simple late twentieth century structure which has been maintained on an ad-hoc basis. Because of its low-grade structure, lack of insulation and inadequate disabled access and facilities, redevelopment rather than refurbishment is necessary to best support the Sailing Club’s current and future needs.
Our starting point for the design of the new clubhouse was the needs of the Sailing Club itself. By gaining an understanding of how the club operates throughout the year and during race events and learning of the club’s objectives for the future, we were able to determine all the features and spaces a replacement building would need to incorporate in order to justify its position on the prominent historic quay.
Working closely with our in-house Heritage Consultants, CAD Heritage, we have developed a striking, contemporary design which responds positively to its historic context whilst improving the functionality of the club.
The footprint of the building reflects the shape of the quay on which it sits whilst creating new and improved views across the water in all directions. The building’s raking sculptural form, with roof-line reflecting the race line across the water, avoids imitation of the traditional buildings along Flushing’s waterfront, whilst providing the height needed for the raised, modestly sized Race Control area. The colours and finishes have been taken from the local palette and minimal use of masonry in favour of lightweight external materials, such as zinc and structural glass cladding, reduces pressure on the quay. Constructing the building on a recessed plinth and inside of the historic quay’s southern wall helps ensure this modern intervention is a respectful, not dominant one.
The proposals incorporate inclusive access points and facilities to ensure the enhanced interior can be enjoyed equally by all members and visitors. A light, bright lounge area is the natural focus of the clubhouse, complete with stunning views from all sides of the building and direct access to the quay from the lounge itself. Improved kitchen and bar areas aid the members within them whilst enhancing the experience of those being served. Raising the dedicated Race Control Area to a mezzanine floor and flag-balcony, maximises the functional space of the lounge whilst improving the operation of the clubhouse during sailing events.
We have thoroughly enjoyed working with the Sailing Club to form this planning application and have also engaged heavily with the local community, receiving a huge amount of support for the proposals. We are incredibly pleased that permission has been achieved and look forward to seeing what is to come for Flushing Sailing Club. We also want to extend a thank you to the Flushing community, the Parish Council and Cornwall Council for their support in this application.
