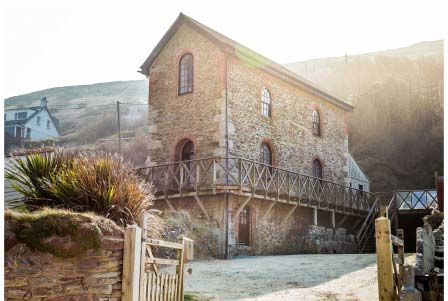By Mark Dawes, Managing Director, CAD Architects.
Being the country that was at the forefront of the Industrial Revolution, the UK has a unique range of industrial buildings that can potentially be converted for new uses. However, this fascinating element of our built heritage can often be neglected.
In a survey conducted by English Heritage, it was found that 11% of our Grade I and Grade II Listed industrial buildings were at risk of crumbling and falling into disrepair, compared to just 3% of listed cottages and houses. The same survey found that 80% of the public thought that our industrial buildings were just as important as buildings like castles and stately homes. So I am always full of admiration for people who take on the task of restoring one of these great structures and giving it a new lease of life.
Historic buildings that were originally designed for industrial use present their own particular challenges, when you want to carry out building alterations to upgrade them into contemporary residential properties. While the exterior of the building may have a unique and imposing character, there is always a danger that the interior could feel cold and functional, not the warm and welcoming environment that you would wish for.
This is where an architect who is skilled and experienced in carrying out challenging building alterations and building extensions can add a vital extra dimension to your project. Your architect should be able to understand the kind of lifestyle that you want to experience and then translate this into a clear vision for the property – one that makes the most appropriate use of all its key characteristics.
Your architect should have the imagination to use existing elements, such as original beams and stone walls, and enhance these so that they become features that add character and personality to the finished conversion. They will also need to be able to integrate old construction techniques with modern building materials and design methods, so that these different approaches work in perfect harmony. They must have a clear understanding of how all the internal spaces will blend together, so that your building alterations create a finished result that uses the home to its full potential.
At CAD Architects, we have experience in renovating all kinds of properties, including industrial buildings. One example is the project we undertook to renovate The Engine House at Porthtowan.
This fine Grade II Listed building dates back to the glory days of Cornwall’s mining heritage, being the building that would have housed the steam engine used to pump water from the mine (a type of building that many people will now have seen in the Poldark TV series). The Engine House is arranged on three levels. It is situated in an excellent position overlooking Porthtowan beach and with far-reaching views of the sea. We carried out sympathetic building alteration work to breathe new life into this characterful property.
The starting point was to use a reverse layout that situated the bedrooms on the ground floor level. This gave us the scope to create open plan living areas on the first and second floor levels that would each have beautiful sea views. The first floor contains an open plan kitchen and dining area, while the main living area is on the second floor, with an impressive vaulted ceiling that creates a fantastic sense of space.
At first floor level, we designed a beautiful decking area that wraps right around the building. As well as being able to accommodate an outside dining area, this unique space means that views can be enjoyed from all sides of the property. It helps to give The Engine House an individual style and character that is all its own.
We were also careful to make sympathetic use of the existing features of the building, to enhance the atmosphere of the interior. The lovely large arched doorways and windows were refurbished so that they flood the main floors with natural light. The original stonework on the exterior walls was rendered so that it adds texture and variety to the interior. The use of oak flooring and beams and a newly constructed oak staircase, set against the pure white of the walls, gives the whole building an incredibly warm and inviting feel.
The owners of The Engine House were delighted with the results and these building alterations attracted the attention of the media as well.
The Engine House was featured in Channel 4’s Homes by the Sea programme. Presenter Charlie Luxton enthused about the property and commented: “I could live here. I could definitely live here.”
The Engine House was also visited by Kevin McCloud, as part of the Grand Designs TV series. Kevin talked about the particular difficulties of changing these types of buildings into homes that really work and said that: “The Engine House at Porthtowan is one of the more successful conversions I have seen. It is unconventional. It proves that it is possible to make a beautiful home from these industrial dinosaurs”.
At CAD Architects, we love to take on challenges like these, where we need to use all our skills and creativity to deliver great results for our clients.
