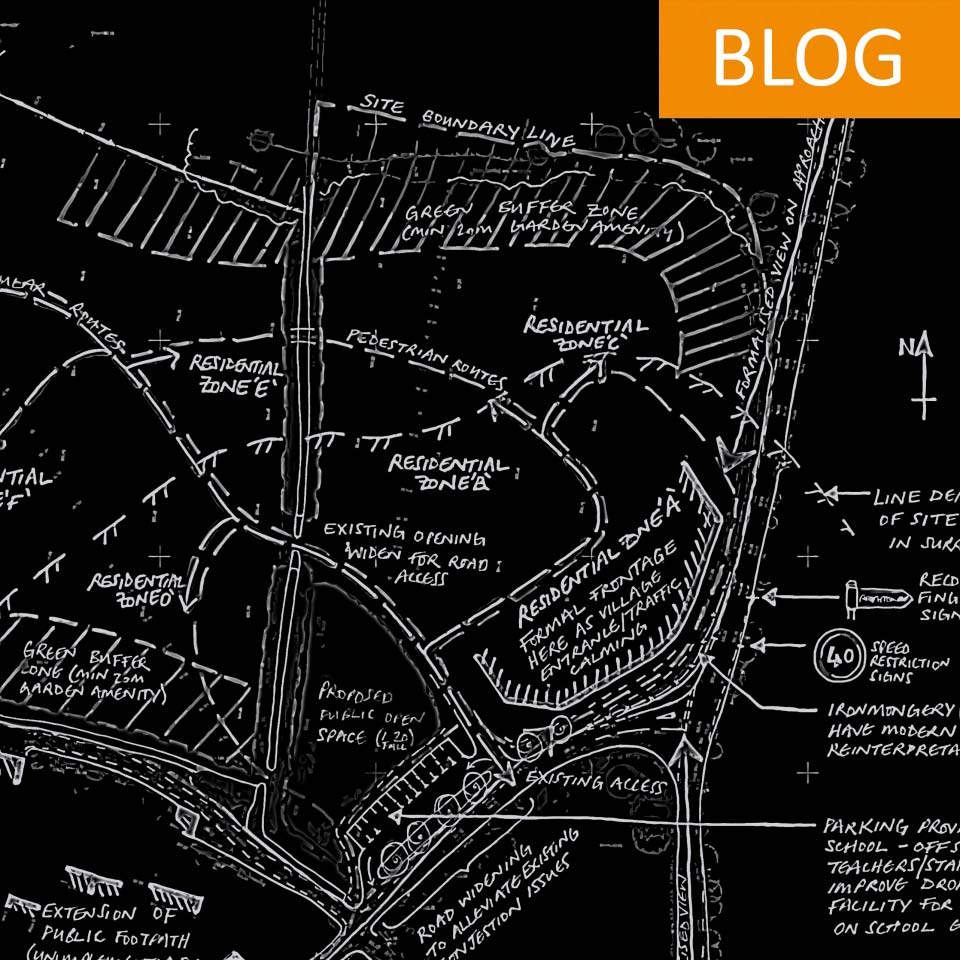By Mark Dawes, Managing Director, CAD Architects
Site assessment is a vital initial stage of any residential or commercial development project, and it is important to execute this thoroughly and in a structured way. Site assessment gives the developer and their architect a complete overview of the opportunities and constraints of a particular site. This is important preliminary work that should be done well before any detailed design work gets underway and, if possible, before the site purchase.
The seven key benefits of site assessment:
- To gather all the essential information into one place, so that well-informed decisions can be made about how the site can best be developed.
- To provide solid data-based information will help to avoid making any pre-judgements about the site, or leaping to the wrong conclusions.
- To create well collated and presented information that will help the whole team involved in the project to visualize a clear picture of the strengths and weaknesses of the site, so that everyone is on the same page at the start of the project.
- To give an early indication of the level of investment that would be needed to develop the site and highlight the factors that are driving these costs.
- To flag the main development challenges that will need to be overcome in order to deliver a successful project – including the likely issues that would need to be resolved for planning approval.
- To provide the framework within which to inspire ideas on how to get the best use from the site.
- And most importantly, to provide a valuable platform for maximising the return on investment from the project for the developers.
The scope of site assessments
Understanding the full context of a site is the key to getting the most out of its development. Therefore, the site assessment needs to be as comprehensive as possible. These are examples of the main aspects that a site assessment can cover, but it is not an exhaustive list.
· Location and the surrounding neighbourhood, adjoining or nearby opportunities and constraints.
· Size of the site and ease of access for development work, on site opportunities and constraints. Initial capacity study.
· Overall Site Context. Density, scale and form of adjoining development. What existing building styles and materials would the new site need to harmonise with?
· Planning and legal considerations such as ownership, restrictions, covenants, rights of way, and its fit with local planning goals and priorities.
· Geography including ground investigation, permeability, trees and ecology.
· Services: Power, water, telecoms and sewers
· Local climate: Wind, rain, temperature and sun path
· Demographics: Profile of the local population, their income, employment and key activities and property values.
· Movement: The way in which people and vehicles would access and move through the site
· Heritage considerations. Whether there are any protected buildings or trees in or near to the site
Our approach to site assessments for residential or commercial developments
At CAD Architects we are highly experienced at organising, analysing and reporting on site assessments. Using an established team of experienced consultants, and having access to local data sources, allows us to quickly procure the data needed to provide good advice.
The very first step is to sit down with you and discuss your goals for the project, the scale of the investment that you plan to make, and the key financial targets by which you will measure your success. Once we fully understand your priorities for the project, we can then tailor a site assessment to your specific needs, to ensure that your project gets off to a solid start.
As with all our commercial clients, CAD Architects’ overall goal is to help deliver an outstanding return on investment.
Get in touch with CAD Architects to discuss your next residential or commercial development project. We think you will be impressed by our down to earth, practical approach.
