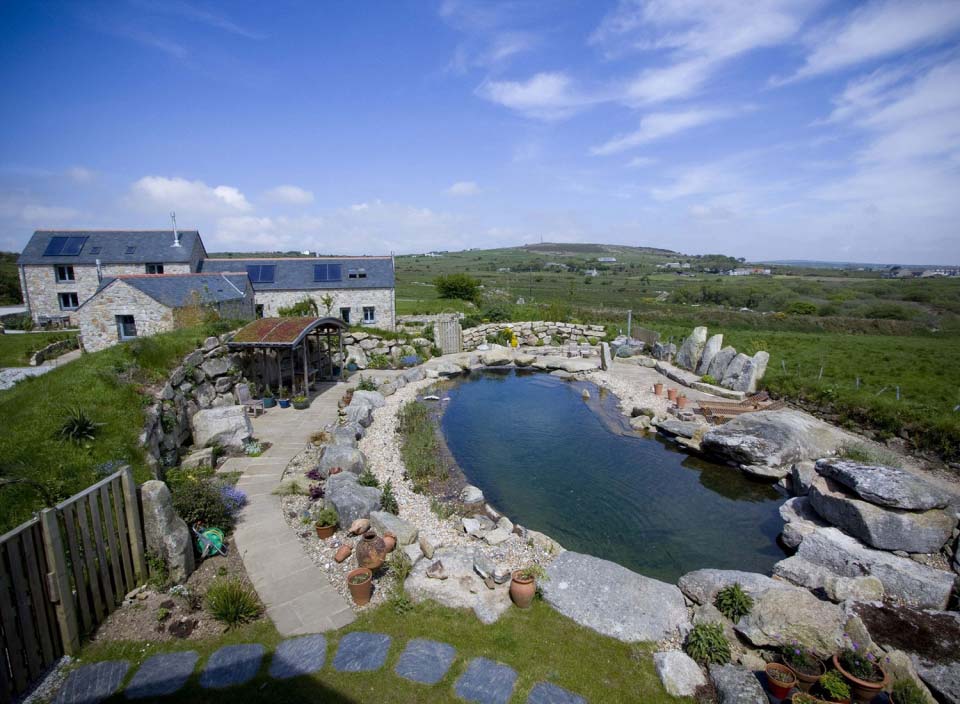By Mark Dawes, Managing Director, CAD Architects.
Sustainable architecture has made great advances over the last 20 years and had a huge impact on the way we approach new home design. ‘Green building’ used to be a specialist service offered to particular clients at a premium price. Today sustainable building design has become mainstream. Constructing a new home with sustainability firmly in mind should be standard practice for the modern architect.
Not only is sustainable building design important for preserving the environment and reducing our carbon footprint, it can also deliver valuable long-term savings for the homeowner. For example, the Home Builders Federation estimates that the energy efficiency of a new-build home could save up to £1,400 per year on utility bills when compared to a similar sized house from the Victorian period.
When you work with CAD Architects, we will factor in the latest thinking on sustainable building design and green construction techniques and talk you through the various options, their costs and benefits. Here are just a few of the aspects we will discuss with you as part of our approach to sustainable architecture:
Best use of natural light and heat: We will want to examine both the orientation of the property and the use of windows, particularly south-facing windows, to maximise and balance the natural light and heat coming into the property. The size and distribution of glazing in the main living spaces is an important element of the overall aesthetic design and sustainability.
State of the art insulation: This is a vital area to get right. Ensuring that your house is built in a way that minimises heat loss is much more cost-effective that spending on expensive heating systems. The insulating properties of different materials are denoted by their ‘R rating’. The higher the R rating, the more effective that material is. We can advise you on the best selection of materials for your project. As part of this, we need to ensure the efficient sealing of doors and windows and the insulating properties of these features.
Internal layout and room configuration: This will have a large bearing on how the heating and ventilation performs in your home, as will the shape and ceiling height of your rooms. So, when planning how you will divide up the internal space to suit your lifestyle, it is important to be aware of this dimension and to consider all the options.
Long term maintenance: Different materials have different levels of durability and different needs regarding maintenance. Most people will want to opt for the maximum durability that they can afford within their budget so that they minimise future repair costs. It is important to be aware of this at the outset, and also to know how the materials used will perform in your specific location when you take into account the prevailing weather conditions.
Renewable energy: Solar panels are becoming increasingly popular as a convenient renewable energy source. Incorporating these into a new home design brief means that they can be properly integrated into the lines of the building, rather than appearing as a ‘bolt-on’, which can happen when they are added to older properties. In South West England, ground source heat pumps are another possibility, and we have considerable experience of integrating these into new home designs. These brilliant systems use the temperature differential below ground and a heat pump to efficiently warm the property.
The above is by no means an exhaustive list, but it perfectly illustrates how sustainability is at the heart of our approach to modern building design. Today, delivering on this aspect of the functionality of a building does not mean compromising on the style and quality of the design.
Whatever your personal needs for sustainable building design, when you talk to the team at CAD Architects you will find that there are many inspiring options for you to consider.
