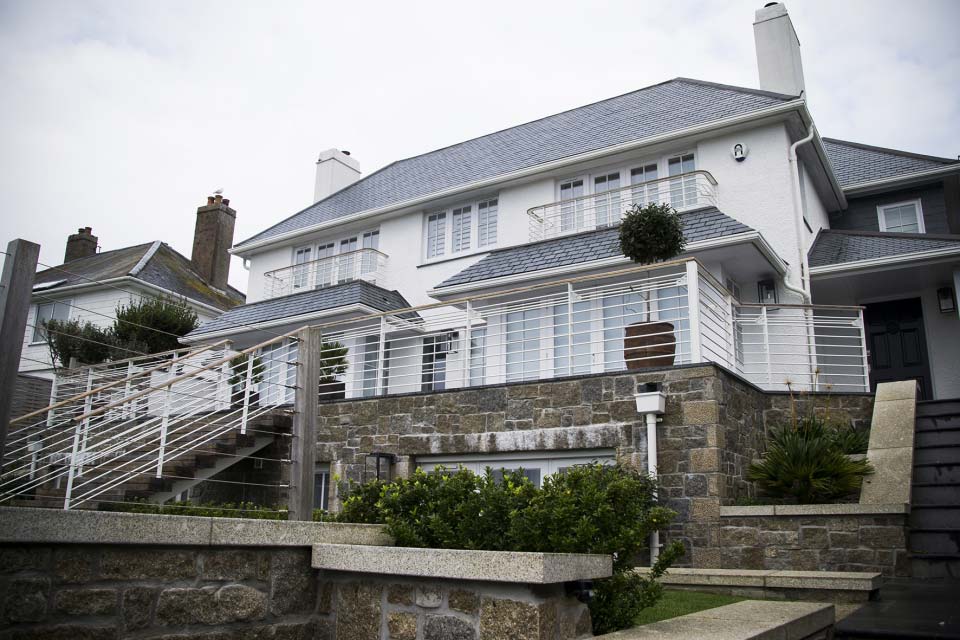By Mark Dawes, Managing Director, CAD Architects.
If you have a home that you and your family love, in an area that you are settled in, then building an extension to your existing house can be the perfect solution to meet your changing needs and preferred lifestyle. More and more people are seeing the benefits of improving rather than moving, especially when you consider the high cost of moving house and the problems that can occur when you take on an ‘unknown’ property.
Across the UK, our passion for building extensions to our existing homes shows no sign of abating. This is borne out by recent research conducted by Halifax Insurance which showed that, over the last five years, planning applications have increased by 27 per cent. Single storey extensions remain the most popular choice while, in urban areas, basement extensions have seen a huge surge in popularity.
Before you commit to progressing with an extension, it is worth getting some expert help from an architect to assess what could be achieved within the existing footprint of the building. Removing partition walls can help to create a much more spacious living space than you might have imagined possible and can change the flow of the living areas. Larger windows can vastly improve the lighting within your home and transform the feel of the internal space.
Certain types and sizes of building extension do not require a specific planning application if they fall within the scope of “Permitted Development Rights.” Your architect will be able to check with the relevant contacts at your local authority to see whether this would apply to your plans. Naturally, if it is a listed building, or you live within a conservation area, then a more stringent set of rules will apply.
Even if you don’t need to apply for planning permission, substantial building alterations of this type will be covered by Building Regulations. These are designed to ensure that your extension is structurally sound. They also cover other key requirements such as damp proofing, energy efficiency, and fire safety. Again, your architect will be able to assist you to ensure all the necessary approvals are obtained. Your architect can also assess the wider aspects of the work. For example, if you need to remove any trees to build your extension, you need to check that none of these are covered by a tree preservation order, otherwise you would be committing a criminal offence.
Your architect will sit down with you and work through the brief so that they fully understand your requirements. However, before your first meeting you should do some detailed thinking and write down your thoughts on the main questions that an architect will ask:
· Overall, what are you trying to achieve with your building extension?
· What are your main priorities? (e.g. to turn a small kitchen into a large kitchen/diner, or to create extra bedroom space for a growing family)
· What are your ‘must haves’ versus your ‘nice to haves’?
· What type of designs do you particularly like? (It would be useful to bring some visual references to help the discussion)
· Do you want your extension to blend with the existing fabric of the building or do you want to create more contrast?
· What kind of internal finishes do you have in mind? (e.g. flooring, lighting)
· How will your plans affect your neighbours and what needs to be done to manage this sensitively? (This will be particularly important if there is a party wall involved.)
· What is your preferred completion date for the works?
· What is your target budget, including any professional fees? (It is also useful to know the maximum budget you could work to for an outstanding result, e.g. if you decided to opt for more expensive interior finishes)
In working out your preferred timings, you need to bear in mind that there will be major disruption while the works are in progress. So you may wish to plan this around your holidays or any other major family events, before the building alterations get underway in earnest. The more advance notice that you can give to your architect, the more likely you are to be able to hit your chosen deadline.
The right architect can ensure that you make the most imaginative and appropriate use of the space available at your property. This was the case with Lislee House in St Mawes, a project which CAD Architects worked on. The house was situated in an excellent, elevated location with sea views. However, it was also on a plot that sloped steeply. We were able to use the gradient to our advantage, and created a building extension below the main property, which housed a spacious garage, utility room, shower room and additional bedrooms. This has created a unique, multi-level property which is modern in feel while also having great character. The upper levels can make full use of the glorious views and also now have access to an expansive private sun terrace.
When building extensions are executed with this kind of flair and creativity, they not only provide a hugely improved living space for your current needs, they also add substantially to the long term value of your most precious asset.
