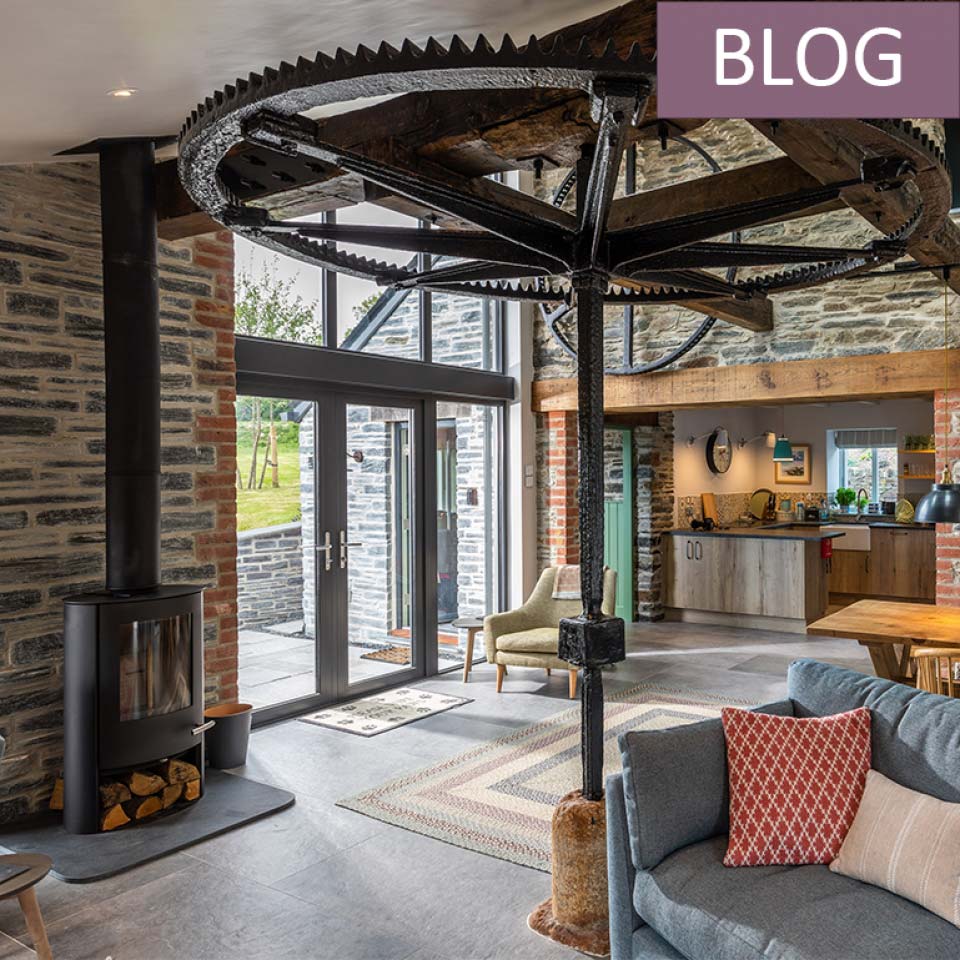By Laura Potts MRTPI, Planning Consultant, CAD Planning
Class Q permitted development rights are of interest to many landowners and farmers in Cornwall and the South West. In the light of strong continuing demand for rural properties, the residential housing market offers a potential opportunity to create significant value out of redundant farm buildings.
For landowners with buildings that are dilapidated or no longer in use, this scheme could be a useful way of simplifying planning permissions. It could enable you to convert agricultural buildings or barns to residential properties, through a less onerous planning permission process with lower upfront costs.
Class Q rights were first introduced in England in 2014 to boost new housing in rural areas. The regulations permit the change of use and conversion of an agricultural building to a residential property via a process known as “prior approval”. This negates the need to submit a full planning application as long as the building meets all the qualifying criteria, conditions and limitations associated with the Class Q regulations.
Class Q regulations were overhauled and updated in 2018, making this scheme an even greater opportunity for rural landowners.
Since 2018, through Class Q consent, an ‘established agricultural unit’ can now supply up to five additional residences.
The maximum conversion floor space has also been increased to cover a larger permitted footprint, from 450sqm to 865sqm, depending on how the dwellings are organised.
Development permitted under Class Q
First, it is important to note that the barn or agricultural building must have been in a use solely for agricultural uses on or before 20th March 2013. (The agricultural use may have ceased before March 2013, but there cannot have been any other material change of use since it stopped having an agricultural use.) In addition, an agricultural tenancy of the site cannot have been terminated within one year of the Class Q application, unless there is prior agreement between landlord and tenant that the site is no longer required for agricultural use.
There are also some important exclusions when it comes to eligibility for Class Q. Listed Buildings or any property that falls within the curtilage of Conservation Areas, AONBs, National Parks or similar cannot benefit from Class Q.
If your proposed development complies with the above, here is a brief summary of what is permitted under Class Q.
You can develop up to five new properties. You can have ‘Smaller Dwelling Houses’ or ‘Larger Dwelling houses’ or a combination.
Smaller dwelling houses are classed as up to 100 m² and larger ones are defined as between 100 m² and 465 m².
You can have up to 3 larger properties as long as the area converted does not exceed 465 m².
You can have up to 5 smaller properties of up to 100 m² each.
You can combine the two as long as you do not exceed 5 units in total.
The maximum possible combination is 865 m².
· The building(s) cannot be extended in any way, though an independent first floor mezzanine may be constructed.
· Works to install or replace windows, doors, roofs, or exterior walls, or water, drainage, electricity, gas or other services are permitted to allow for the building to function as a residential property (although the design should still reflect the previous agricultural use. CAD Architects have developed many wonderful barn conversions that beautifully exemplify how this can be achieved.)
Since 1st August 2020, you must supply floor plans as part of the application and there must be provision of adequate natural light in all habitable rooms of the properties created under Class Q. The GPDO defines a habitable room as any rooms used or intended to be used for sleeping or living which are not solely used for cooking purposes, but does not include bath or toilet facilities, service rooms, corridors, laundry rooms, hallways or utility rooms. You will also need to adhere to minimum space standards.
Conditions of using Class Q
Similarly to other planning and ‘prior approval’ applications, such as Class R permitted development (agricultural buildings to flexible commercial use), assessments regarding flood risk, ecology, noise impacts of the development, contamination risks and highways impacts will all be considered by the local authority to determine whether will permit the conversion project to go ahead.
The design of the conversion will also be taken into account, and must be deemed appropriate both to the structure and its surroundings.
It is important to note that the building itself must be structurally appropriate for a residential use. Class Q does not allow for the rebuilding of the foundations of a structure to allow it to bear the potentially additional load of its new residential use (although partial demolition may be permitted).
The principle is that this must be clearly a conversion of an existing building, not a new build.
Next steps
At CAD Planning, our dedicated Planning Consultancy service would be happy to advise you whether your potential development scheme fits the criteria for Class Q and if so, submit a prior approval application. A decision by the local authority would be expected within 56 days, enabling you to progress with your plans.
To find out more and take the first steps towards a successful application, email studio@cadarchitects.co.uk
