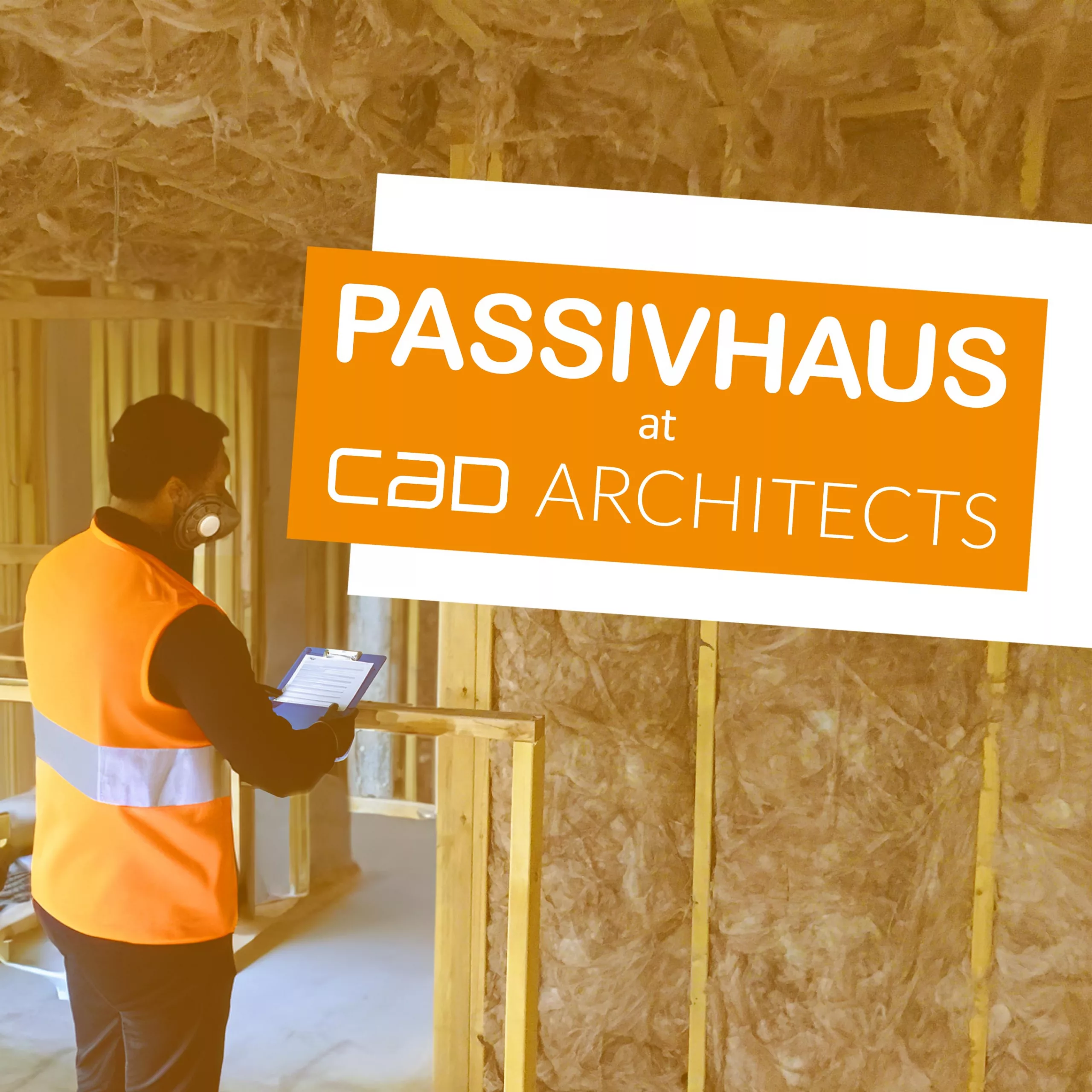At CAD Architects, we’re excited to announce the launch of a powerful new addition to our architectural services, now being able to offer Passivhaus design. As global demand grows for more sustainable and energy-efficient buildings, Passivhaus leads the way as the gold standard in environmentally responsible architecture.
What Is Passivhaus?
Passivhaus is the world’s leading standard for energy-efficient building design. Originally developed in Germany over 30 years ago, the Passivhaus approach focuses on dramatically reducing a building’s energy use – potentially cutting heating and cooling needs by up to 90% compared to conventional construction. The result? Lower utility bills, superior comfort, and drastically reduced carbon emissions.
Why We’re Introducing Passivhaus at CAD Architects
We’re proud to announce that our team member Tom Lea has recently qualified as an accredited Passivhaus Designer. This achievement allows us to offer full Passivhaus design services across Cornwall and the South West, helping clients unlock the benefits of ultra-low-energy buildings.
How Passivhaus Works
At its core, Passivhaus is based on the concept of passive energy gains – from the sun, internal sources like appliances and occupants, and highly efficient insulation. Thanks to airtight construction and advanced ventilation, Passivhaus buildings require minimal heating or cooling – even in extreme climates.
Myth-buster: Contrary to common belief, Passivhaus homes do allow you to open your windows. Fresh air and natural ventilation can be enjoyed without compromising performance.
The Five Key Principles of Passivhaus Design
- High-Performance Insulation
Insulation in walls, roofs, and floors minimise heat loss in winter and heat gain in summer, keeping internal temperatures stable year-round. - Airtight Construction
Every junction and seam is carefully sealed to eliminate draughts and prevent heat leakage. - Triple-Glazed Windows
These high-performance windows optimize solar gain and minimize heat loss, often paired with insulated frames. - Thermal Bridge-Free Detailing
The design avoids thermal bridges – areas where heat could escape – by ensuring continuity in insulation at all joints. - Mechanical Ventilation with Heat Recovery (MVHR)
This system supplies fresh, filtered air while recovering up to 90% of heat from outgoing air, maintaining excellent indoor air quality.
Why Choose Passivhaus?
These five principles work together to create buildings that are not only more energy-efficient but also healthier and more comfortable. As energy prices continue to rise and regulations tighten, Passivhaus buildings are future-proof, retaining value while meeting – and exceeding -modern environmental standards.
Certification & Performance Standards
To qualify as a certified Passivhaus, a building must meet the following performance criteria:
- Annual heating/cooling demand: ≤ 15 kWh/m²/year
- Total primary energy demand: ≤ 120 kWh/m²/year (including heating, hot water, lighting, and appliances)
- Airtightness: ≤ 0.6 air changes/hour at 50 Pascals
Certification is administered by the Passivhaus Institut (PHI) in Germany or equivalent recognized bodies worldwide.
Local Relevance – Supporting Cornwall’s Net-Zero Vision
Locally, Passivhaus design aligns with Cornwall Council’s climate goals, supporting its declared climate emergency and 2030 net-zero target. The Climate Emergency Development Plan Policy SEC1 (Sustainable Energy and Construction) encourages low-energy buildings, with Passivhaus preferred over traditional SAP assessments for evaluating energy performance.
Even when full Passivhaus certification isn’t your goal, we can still use the methodology to assess energy usage and demonstrate compliance with local policy. This approach could make it more likely that you will attain planning permission as it presents a more concise and bespoke understanding of a building’s performance.
Ready to Build a Smarter, Greener Future?
We’re proud to lead the way in sustainable architecture by offering Passivhaus services to our clients. Whether you’re planning a new home, a retrofit, or a larger development, Passivhaus can deliver lower operational costs, a smaller environmental footprint, and year-round comfort.
Contact us today to learn more or discuss how Passivhaus can work for your next project. Contact us at studio@cadarchitects.co.uk or call 01872 630040.
