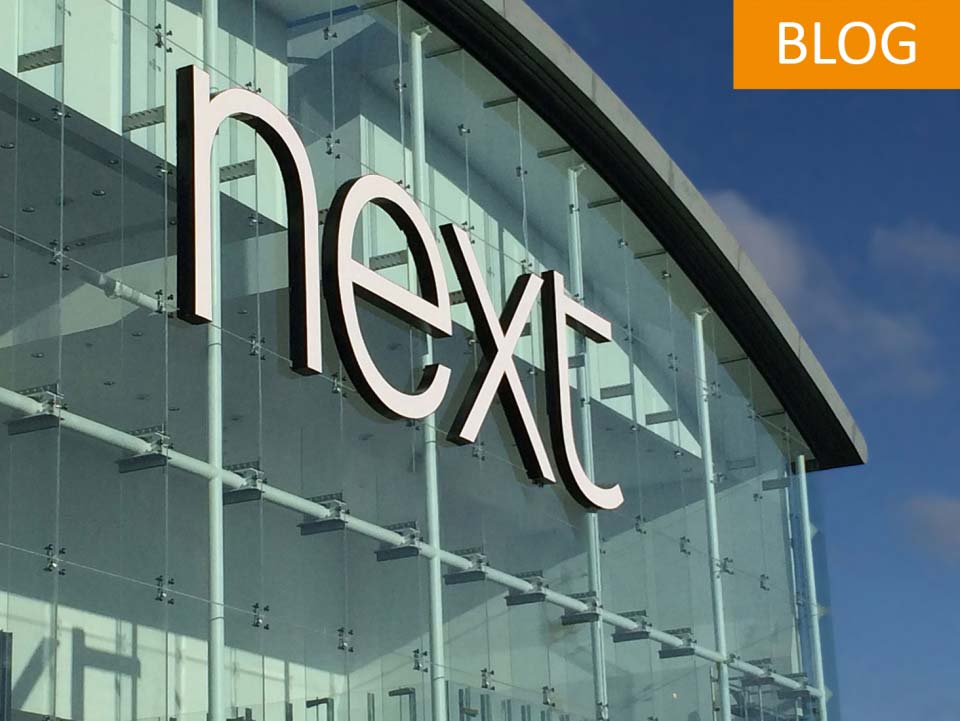By Mark Dawes, Managing Director, CAD Architects
Building design in retail and leisure has developed rapidly over the last 20 years and is becoming increasingly sophisticated. This area of commercial architecture is one where CAD Architects has decades of experience and has successfully delivered a wide range of high profile projects.
Commercial architecture of this kind demands a depth of expertise that encompasses design skills, practical know-how, technical knowledge and excellent project management. Most people who shop at a major retail outlet have never considered the level of thought and planning that goes into creating a space that works as effectively as possible.
Balancing space requirements
Our starting point is to ensure that we have a really deep understanding of the building owner’s needs for the project, both now and into the future. We need to have a very clear picture of all the activities that will be carried out within the building, and how our design needs to accommodate each of these.
Retail and leisure operators will have a plan of how they want their customers to ‘flow’ through their building, and our design needs to facilitate this. It is also crucial that we balance the space requirements for front of house, customer-facing business activities versus the back of house operation (such as storerooms, staff rooms, meeting rooms, etc.)
Then we need to factor in all of the practical elements that allow the building to function well, including lifts, escalators, lighting, heating, plumbing and the vital fire safety and security systems. This will involve working in close partnership with other contractors and suppliers in order to deliver the best results.
Projecting brand image
A further key aspect that the modern commercial architect has to understand is the unique brand image of the business and how their building design can be used to emphasise this.
An excellent example of all these facets in action is the flagship ‘Next’ store at Fraddon in Cornwall, which CAD Architects designed for the retailer.
The existing site had a single storey food hall and our challenge was to create a dramatic new retail space by extending vertically above this. Naturally, our design for the building needed careful handling through the local planning process.
Having our own in-house expertise in structural engineering proved very valuable on this project. The new building incorporates the original sub-structure, as well as elements of the original steel frame. The roof of the building was raised high enough to accommodate two new mezzanine floors. These create a large, inviting and flexible space for Next to display their product ranges effectively. In addition, a Starbucks outlet was incorporated at ground level.
A key design feature for the Next outlet was the use of a fully glazed façade made using structural glass. This means that all the floors are flooded with natural light, making a more pleasing experience for the customers and showing off all of the merchandise to better effect. This, combined with the curve of the roof and the elegant shape of the building, helps to reinforce the quality values of the Next brand.
The buildings in the immediate vicinity are mainly low-lying and the site is very close to the busy A30. This makes it highly visible to passing traffic, helping to attract more visitors to the store and providing powerful advertising for the Next brand. Since its construction, it has become a prominent local landmark.
You can see images of our building design for Next on our Project pages here.
Clients keep coming to CAD Architects because we have built a reputation for combining design flair with acute commercial awareness and attention to detail. This means that we can deliver a service to commercial clients that is equal to any of the large city-based practices. To find out more, email studio@cadarchitects.co.uk
